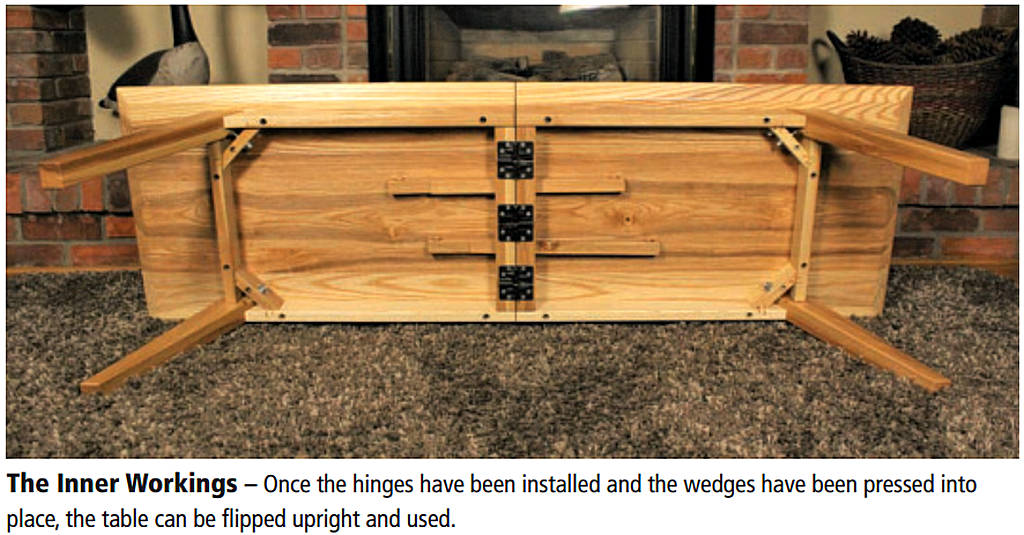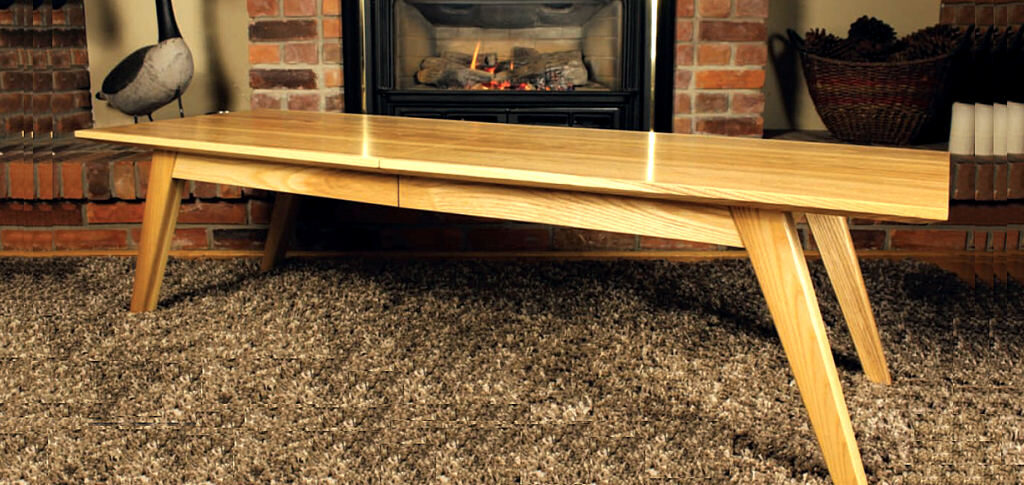This table can be quickly and easily disassembled so it can travel with you. If you like the look of the table, but don’t need it to be portable, that’s an easy fix.
This project all started when a wonderful client asked me to make a low feasting table, sometimes called a “boho table.” People sit on the ground while enjoying a picnic-style meal at the table. The design process began with identifying and analyzing the constraints of the piece, such as form, function and the dimensions outlined by the client. I was able to create a design that takes inspiration from mid-century, modem-style furniture. At the request of the client, the table was designed so the legs can be easily detached using no tools. The table also folds in half for easy storage with a minimal footprint. I chose ash due to its attractive appearance, durability and pleasurable working properties.
If you like the look of this table, but don’t want to make it fold-able, that’s an easy adjustment. Leg and apron joinery can remain the same, or you can use alternative joinery, such as a mortise and tenon joint, to fix these parts together. The top and long aprons are the same except they aren’t cut in half and there’s no reason to include the middle stretchers or wedges.
The table construction utilizes a variety of woodworking techniques including several easy-to-make jigs. Follow along as I take you through the steps to build this low feasting table.
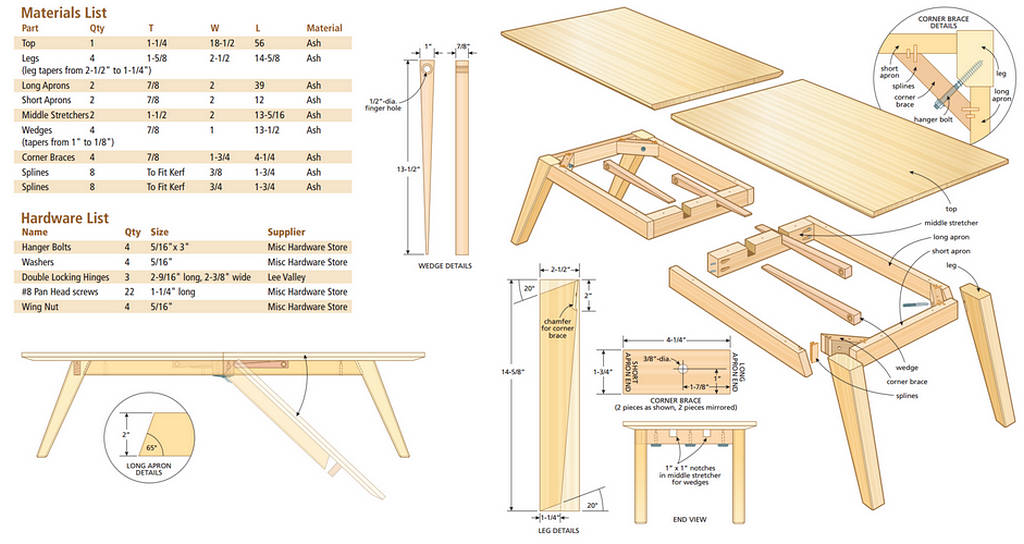
Lumber selection
One of the most important parts of any project is lumber selection. Before selecting your lumber, try to visualize how your project will look in the end. Ask yourself some basic questions to help you select boards that best suit your idea.
For example, will you incorporate contrasting wood, such as a lighter wood for the top and a darker wood for the base? Do you want the skirting to be continuous grain across the side? Is there a preference to laminate thinner pieces of material together or select thicker stock for certain components? These are examples of questions that will guide you in selecting lumber. Make sure to bring a tape measure and a detailed cut list when going to choose your lumber.
Machining the top
Making the tabletop is fairly straightforward. Begin with selecting the boards that you want as the top face of the table. Next, arrange the boards in a manner that’s visually appealing and glue them together. You may have to glue some boards together in individual sections depending on the width of your thickness planer. If you have several sections of glue-ups that need to be joined together to make up the final width, you’ll want to plane these sections to 1/16″ thicker than the final thickness. Biscuits or dowels can help with alignment and ensure a final flat panel glue-up.
After the final glue-up has been completed, the next step is to rip the assembled panel to the finished width. As for the length, trim one end and then make a cut at the other end at 28″ (half the overall length of the tabletop, which is 56″). If you want the top to have a continual grain pattern, pay close attention to make sure the cut you’re making is on the correct end.

With the two halves of the tabletop cut, the next step is to add a steep bevel. For this, a jig will need to be constructed. The jig is made of 3/4″ plywood and assembled using glue and screws. The jig holds one of the tabletop halves at 90° vertical to the table, and rides along the fence of the table saw. Tilt the table saw blade at the desired angle and cut along the length of the tabletop. I tilted my blade to a 35° angle. Using the same jig with additional clamps, the piece is then rotated, and the same bevel is cut across the grain at one end of the tabletop. An alternative approach would be to add a 45° chamfer using a router with a chamfering bit or a steep angled router bit.
Leg construction
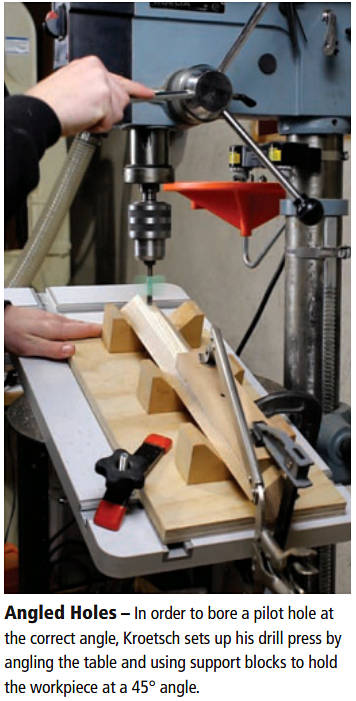 Once you have your leg blanks cut to rough size, the next step is to crosscut them to final length of 14-5/8″ with an angle of 20° on both ends. When completed, add the taper. To achieve the taper, I utilized a method adapted from Michael Fortune. The method involves a shop-made jig that first uses a bandsaw to cut the taper and then the taper is refined using the same jig at the thickness planer. The taper is cut on the inside of each leg. This means when it comes to cutting the aprons to join the legs the angle on the end of the apron will be over 20°, but we’ll get to that later.
Once you have your leg blanks cut to rough size, the next step is to crosscut them to final length of 14-5/8″ with an angle of 20° on both ends. When completed, add the taper. To achieve the taper, I utilized a method adapted from Michael Fortune. The method involves a shop-made jig that first uses a bandsaw to cut the taper and then the taper is refined using the same jig at the thickness planer. The taper is cut on the inside of each leg. This means when it comes to cutting the aprons to join the legs the angle on the end of the apron will be over 20°, but we’ll get to that later.
After the taper has been cut, the inside of the top of the table leg is chamfered by using a 45° chamfering bit in a router cut 2″ from the top of the inside of each leg. Be careful to note there are two left and two right legs, and the chamfers must be cut according to where the legs will be located in the final assembly.
After the chamfer is cut, mark the centre of the chamfer 1″ away from the top of the leg where the chamfer was just cut. This is where the pilot hole for the hanger bolt will be drilled. Tilt your drill press table to 20° and use a 45° cradling jig to drill a pilot hole for a 5/16″x3″ hanger bolt.
Sand the legs using a proper grit progression. Using a sharp block plane, add a chamfer to the outside edges of the legs and bottom where the leg will be in contact with the floor.
The final step is to drive the hanger bolt into the pilot hole. I added some epoxy to the bolt prior to driving it into the hole for additional strength.
Cut the aprons
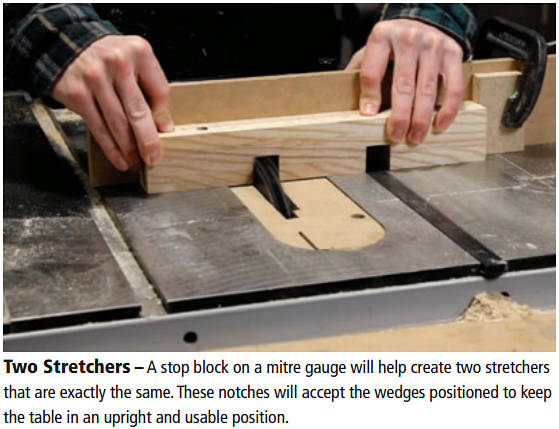 When cutting the aprons, begin by machining them to finished width and thickness, but keep the length oversized.
When cutting the aprons, begin by machining them to finished width and thickness, but keep the length oversized.
I cut the aprons for the sides first. The length you cut the aprons will determine the distance of the overhang at the ends of the table. Place the top of the leg (near where the bolt is located) on a flat surface. Using a bevel gauge, determine the angle of the inside of the tapered leg. Transfer that angle to your workpiece and crosscut the aprons at that angle. After that angle is cut, you can crosscut the other end of the apron at 90° to give you its final length. If you wish to have continuous grain on the aprons, keep in mind that you’ll now have to cut that angle, but in the opposite direction, on the far end of the off-cut piece.
After the skirting is cut to final size, the next step is to counter bore the aprons so you can attach them to the tabletop. I used 12 counter bores (two per piece of skirting) for 1-1/4″ #8 pan head screws.
Middle stretcher
The middle stretcher is simply two pieces of ash laminated together, and then cut and planed to size. Drill and counter sink for three screws so the middle stretcher can be attached to the underside of the tabletop. The tabletop will move slightly with the seasons, but screws will allow for a small amount of movement, and since these middle stretchers aren’t overly long this will be fine. The holes are located so that once the locking hinges are installed, they will be covered up. For additional holding strength, I added pocket holes on each end of the middle stretcher so the middle stretcher could be fastened to the side aprons.
After all the holes had been drilled, the next step was to dado out an area 1″ wide by 1″ tall at the bottom of the middle stretcher. These dadoes are where the wedges will be slid into.
Corner blocks
To make the comer blocks, start by machining a length of ash to 1-3/4″ wide by 7/8″ thick. Cut 45° angles on the ends of each 4-1/4″ long corner block. Be cautious when drilling the 3/8″ diameter centre holes, as they need to be drilled in pairs as the angle of the leg dictates. The hole is offset from the middle. The hole on two of the blocks will be closer to the left side and the other two will have the hole closer to the right side.
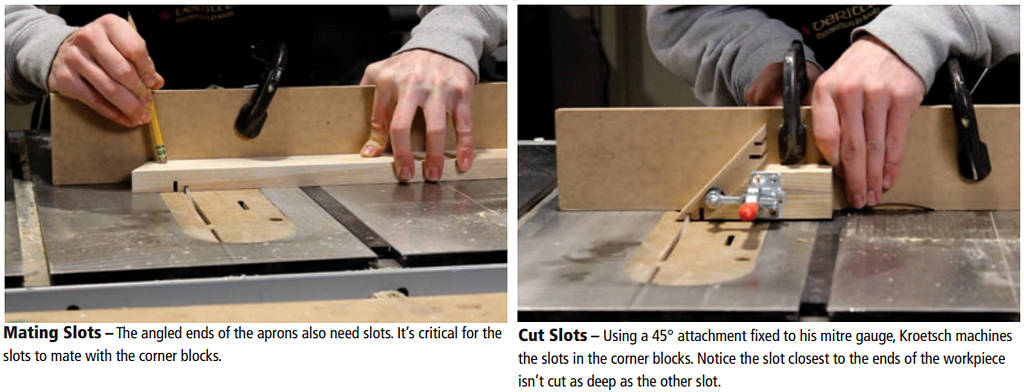
Slots to attach corner blocks
Next, cut mating slots in the mitred comer blocks to accept the splines. The slots nearest the ends of the comer blocks should be cut shallower, as there’s not as much material towards the ends of these workpieces. You don’t need to cut either of these slots overly deep. Cut matching slots on the inside faces of the aprons so the splines can attach the corner blocks to the aprons.
Finally, drill a counterbore in the centre of the edge of the comer block so it can be fastened to the underside of the tabletop.
Support wedges
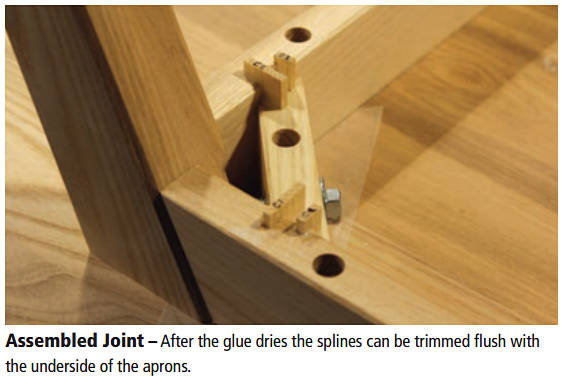 The purpose of these wedges is to support the middle of the table from sagging at the point of folding once they’re all pressed into place. The support wedge construction is very similar to how the legs were made. The first step is to prepare your rough stock. For this I used a 13″ x 5″ x 1″ off-cut of ash. I then made a jig similar to the one used for tapering the legs and followed similar steps. First, rip one of the tapers at the bandsaw, then rotate the piece 180° and repeat. I then took all four wedges to the planer with the jig to clean up the rough edge left by the bandsaw cut. The next step is to drill a 1/2″ through hole at the thicker part of taper and then counter sink both sides using the drill press.
The purpose of these wedges is to support the middle of the table from sagging at the point of folding once they’re all pressed into place. The support wedge construction is very similar to how the legs were made. The first step is to prepare your rough stock. For this I used a 13″ x 5″ x 1″ off-cut of ash. I then made a jig similar to the one used for tapering the legs and followed similar steps. First, rip one of the tapers at the bandsaw, then rotate the piece 180° and repeat. I then took all four wedges to the planer with the jig to clean up the rough edge left by the bandsaw cut. The next step is to drill a 1/2″ through hole at the thicker part of taper and then counter sink both sides using the drill press.
Assembly prior to finishing
Prior to finishing, glue up the left and right aprons. The glue-up consists of attaching the corner blocks to the aprons using the splines. To do this, I dry assembled the entire project and screwed the aprons to the tabletop in their final positions. I then placed the corner blocks in their designated locations and glued the splines into their corresponding slots, permanently attaching the corner blocks to the aprons. To ensure a tight glue-up, place the leg bolt through the hole in the comer block and tighten the nut and washer to the bolt attached to the leg. After the glue has cured, you can flush cut and trim the splines to the corner blocks and sand, utilizing proper grit progression.
Finishing
I chose an oil-based urethane topcoat for finishing. It produces a durable, smooth and appealing finish. I started by disassembling the project and sanding all the individual pieces using proper sanding grit progression up to 220 grit. Using a raking light after sanding all of the components, I inspected the table components more closely, carefully circling areas that required additional sanding or fixing with chalk. For my first coat, I made sure to apply the finish in a circular motion, working the finish into the grain. Once I applied finish to the entire surface, I carefully dipped my rag into the finish so there was only a small amount on it. Then, using long, straight strokes, I wiped with the grain. I let the finish cure for the recommended time and then lightly sanded down the entire project using a grey Scotch-Brite pad after the finish had cured.
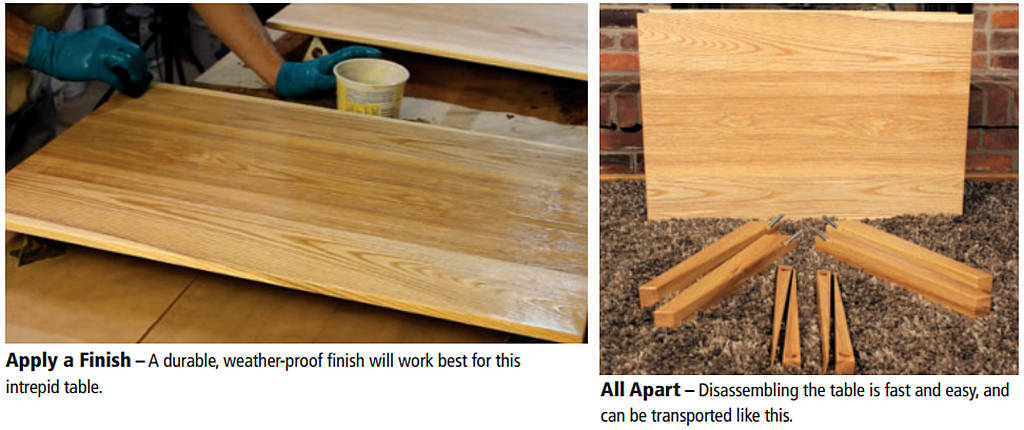
After all the dust was removed, the components were ready for their second coat. I applied the finish the same way as I did the first coat by applying the finish in a circular motion to start and then finishing off by wiping with the grain. Again, I let my finish fully cure before sanding using a white Scotch-Brite pad. For the final coat, I applied a coat of finish by just wiping with the grain, ensuring that I got an even coat and avoiding any streaking that may occur if too much pressure is applied while wiping on the final coat.
Assembly after finishing
After all the parts are finished, assemble the left and right apron sub-assemblies to the underside of the tabletop using screws. Next, attach the middle stretchers by screwing them to the edge of the tabletops. Also, screw the middle stretcher to the aprons using the pre-drilled pocket holes.
The next step is to attach the three hinges to the middle stretchers, joining the two halves. In addition, attach the legs to their corresponding location. Use a washer and wing nut to do so and tighten. The final step is to insert the support wedges from opposite ends of the middle stretchers until tight.
